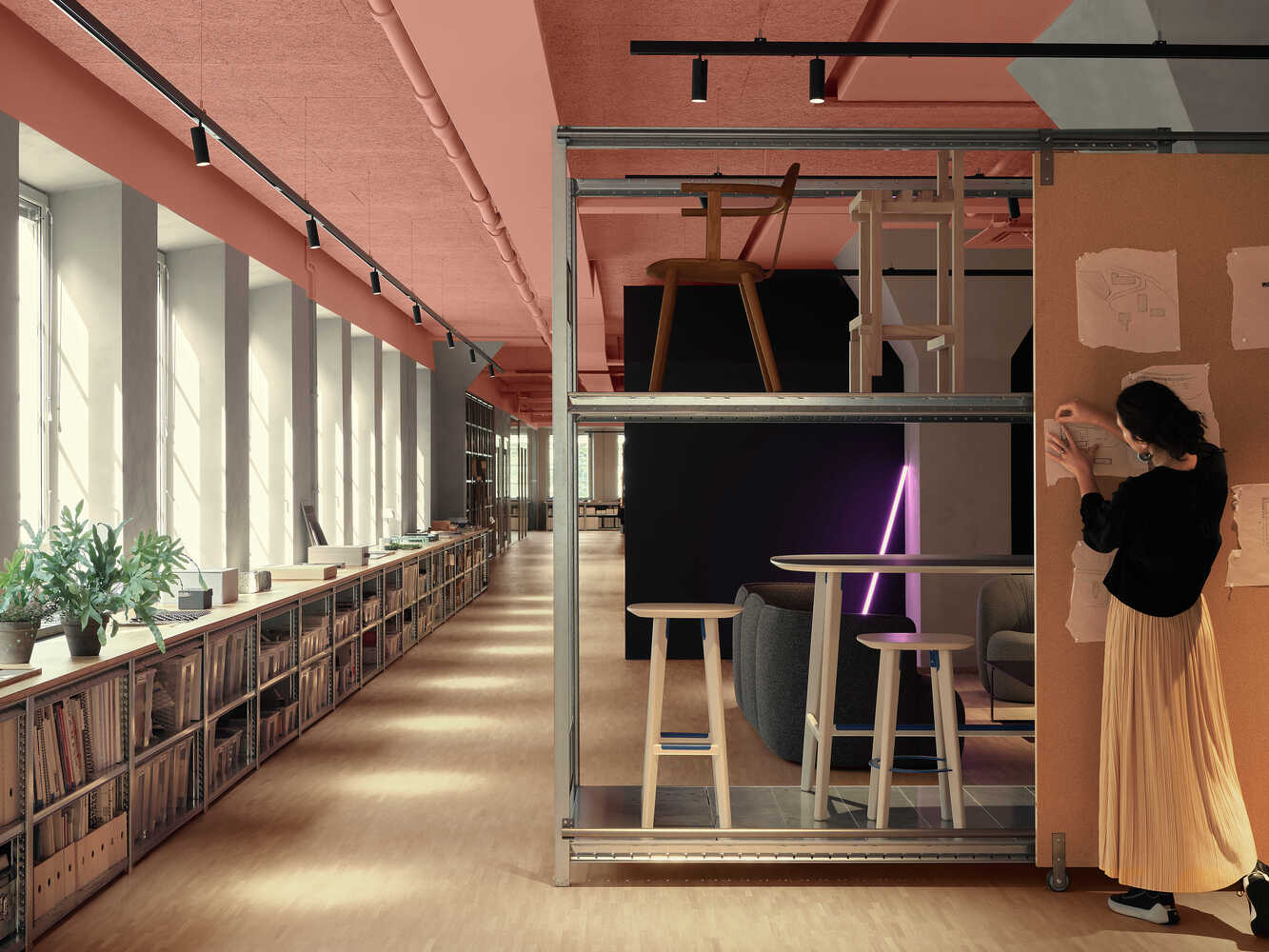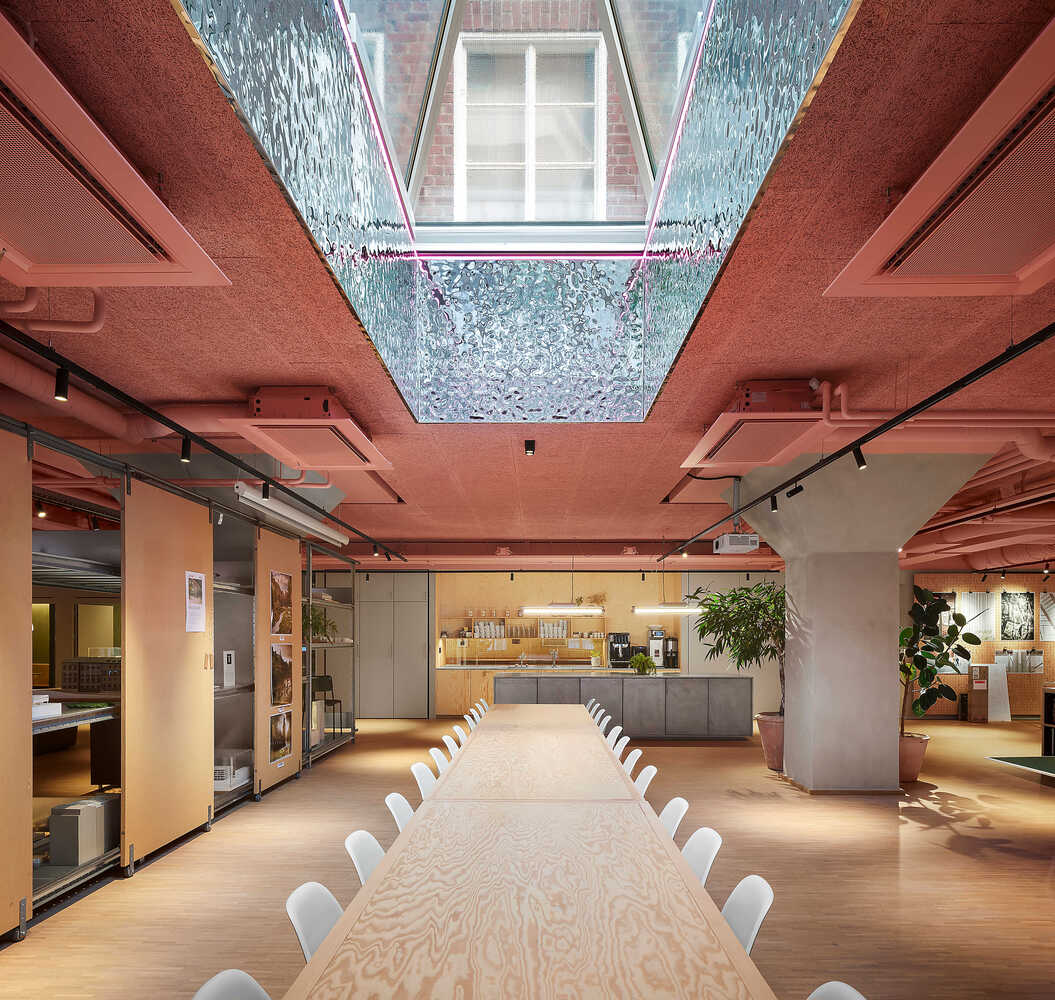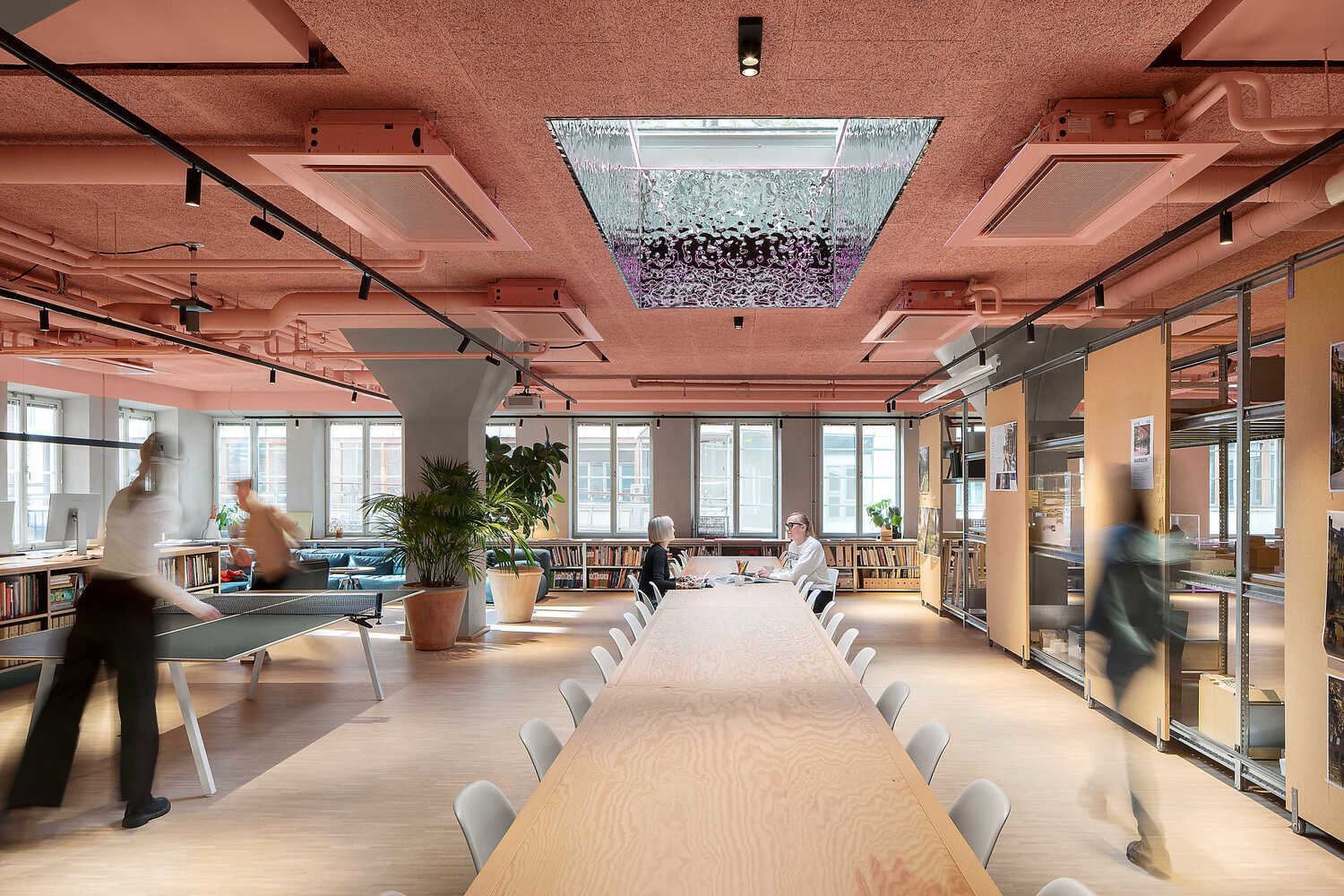
- 18 3 月, 2023
- 11107@11107.com
- 1
Tengbom´s new office is located in Hagastaden, a vibrant neighborhood close to Stockholms city center in an old former Factory from 1934. From the entrance, the visitor encounters a welcoming and dynamic ”Arena” with an exhibition space, inviting touchdown workstations, sofa groups, a ping pong table, a long group table, an open kitchen, and a library. Instead of a traditional reception, we have a mobile host who welcomes and guides our guests. The Arena also works well for larger events and is big enough for the whole office to congregate with two drop-down projector screens enabling presentations. A large skylight sits above the long group table. The sides of the deep recess are clad in polished stainless steel with a soft rippled structure that spreads daylight throughout the space.

In the open kitchen, there is a surprise for our visitors. On first inspection, the backsplash appears to be a mirrored surface but on closer inspection is revealed to be a window into a large, enclosed kitchen space where the sink and taps are mirrored with the open kitchen in the arena.
From the arena the visitor next encounters a large wooden pavilion clad in plywood with a black linseed oil stain. A large picture window reveals the inner workings of the model workshop with a skylight washing the interior with daylight from above. Meeting rooms and ancillary spaces enclose the arena and inhabit the inner space of the deep floor plan while the open-plan workspaces wrap around along the exterior wall with good daylight distribution.

The office is adapted for an activity-based work approach and divided into zones that offer rooms and environments for all types of work. Workstations are flexible, allowing for different groupings and work styles at different times.
To maximize ceiling height and reveal the vaulted column capitals of the building’s robust industrial structure the technical installations are exposed. The underside of the concrete slab is covered with wood wool tiles for sound absorption. Everything above 2.6m over the finish floor level is spray painted pink in the open plan areas as well as a large flexible multi-function room. The other meeting rooms are predominately green with lime-washed walls and linseed oil-stained plywood cladding.

The design incorporates multiple sustainable and WELL features; repurposed materials and furniture, natural colors and materials, biophilia, reused and new modular industrial shelving systems which are flexible and easy to adjust for future needs. We also have a well-equipped gym to promote exercise both during and outside working hours.
- New Construction Benefit of Service
- Renovations Benefit of Service
- Historic Renovations and Restorations
- Additions Benefit of Service
- Rebuilding from fire or water damage
We see our new office as a lively and experimental workshop that prioritizes co-creation. To encourage the spread of ideas and knowledge we have used every opportunity to make it easy to physically display work-in-progress. Lots of wall space fitted with metal strips and magnates for displaying drawings and layout space and shelves for presentation of models and material samples. Even the toilets have an original architectural or landscape sketch hand painted on the walls to inspire our creativity.
Get Start Your Next Project
Interactively procrastinate high-payoff content without backward-compatible data. Quickly cultivate optimal processes and tactical architectures. Completely iterate covalent strategic theme areas via accurate e-markets. Globally incubate standards compliant channels before scalable benefits. Quickly disseminate superior deliverables whereas web-enabled applications. Quickly drive clicks-and-mortar catalysts for change before vertical architectures.
Hi, this is a comment.
To get started with moderating, editing, and deleting comments, please visit the Comments screen in the dashboard.
Commenter avatars come from Gravatar.